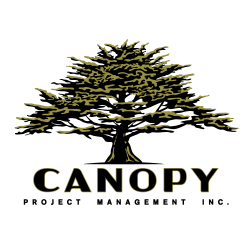Palo Alto, CA
Confidential BioTech Client
This project consisted of two adjacent buildings. One being primarily office and executive conferencing. The other focused on lab and dining. Multiple scientific teams were involved throughout the design engineering process, each with specific needs not only with infrastructure but also adjacencies. The existing generator was reconfigured to support critical systems within the lab. The impressive dining area includes both indoor and outdoor seating and is anchored by a display kitchen that rivals most Michelin Star restaurants.
Market: Life Science & Hospitality
RSF: 155,000
Team: Flad Architects (Architect), BCV Architecture & Interiors (Designers for Kitchen), Truebeck Construction (Contractor)
Year Completed: 2022
Previous Project
Samsara
Next Project
Redpoint Ventures

